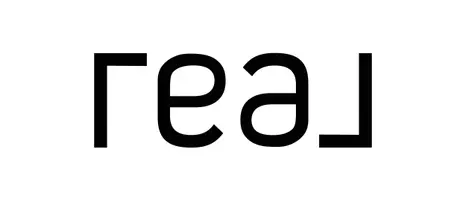Bought with George White Realty
$470,000
$475,000
1.1%For more information regarding the value of a property, please contact us for a free consultation.
3400 Appling Way Durham, NC 27703
4 Beds
2 Baths
1,781 SqFt
Key Details
Sold Price $470,000
Property Type Single Family Home
Sub Type Single Family Residence
Listing Status Sold
Purchase Type For Sale
Square Footage 1,781 sqft
Price per Sqft $263
Subdivision Ashley Forest
MLS Listing ID 10103996
Sold Date 07/25/25
Style Site Built
Bedrooms 4
Full Baths 2
HOA Fees $38/mo
HOA Y/N Yes
Abv Grd Liv Area 1,781
Year Built 1990
Annual Tax Amount $3,413
Lot Size 8,712 Sqft
Acres 0.2
Property Sub-Type Single Family Residence
Source Triangle MLS
Property Description
3400 Appling Way in Ashley Forest isn't just renovated—it's totally reimagined and absolutely vibe-approved. This stunning 4-bedroom ranch blends modern style with comfort in a way that feels effortless. Tucked into a peaceful community surrounded by mature trees. Step inside and prepare to be impressed by the open-concept layout with a show-stopping kitchen features crisp white cabinetry, a sleek stainless steel hood, open shelving, and statement lighting—all framed by bold navy accents that bring personality to the space. Durable Lifeproof LVP flooring runs throughout, adding both elegance and practicality. You'll love the cozy yet modern feel of the living room, with oversized windows bringing in natural light, a wood fireplace for ambiance, and a designer feature wall that sets the tone for the whole home. The spacious primary suite boasts not one but two closets (with custom organizers!) and a fully renovated en-suite bath designed for spa-like relaxation.
Need a flex room? The fourth bedroom with gorgeous backyard views is ideal as a bright home office, creative space, or nursery. Whether you're unwinding on the screened porch, hosting from the oversized island, or enjoying community perks like the pool and playground, this home checks every box. 3400 Appling Way is where your next chapter begins.
Location
State NC
County Durham
Community Playground, Pool
Direction See GPS
Rooms
Bedroom Description Primary Bedroom, Bedroom 2, Bedroom 3, Bedroom 4, Dining Room, Family Room, Kitchen, Laundry
Other Rooms [{"RoomType":"Primary Bedroom", "RoomKey":"20250618234035479586000000", "RoomDescription":null, "RoomWidth":null, "RoomLevel":"Main", "RoomDimensions":null, "RoomLength":null}, {"RoomType":"Bedroom 2", "RoomKey":"20250618234035496877000000", "RoomDescription":null, "RoomWidth":null, "RoomLevel":"Main", "RoomDimensions":null, "RoomLength":null}, {"RoomType":"Bedroom 3", "RoomKey":"20250618234035513814000000", "RoomDescription":null, "RoomWidth":null, "RoomLevel":"Main", "RoomDimensions":null, "RoomLength":null}, {"RoomType":"Bedroom 4", "RoomKey":"20250618234035533561000000", "RoomDescription":null, "RoomWidth":null, "RoomLevel":"Main", "RoomDimensions":null, "RoomLength":null}, {"RoomType":"Dining Room", "RoomKey":"20250618234035550467000000", "RoomDescription":null, "RoomWidth":null, "RoomLevel":"Main", "RoomDimensions":null, "RoomLength":null}, {"RoomType":"Family Room", "RoomKey":"20250618234035567287000000", "RoomDescription":null, "RoomWidth":null, "RoomLevel":"Main", "RoomDimensions":null, "RoomLength":null}, {"RoomType":"Kitchen", "RoomKey":"20250618234035584065000000", "RoomDescription":null, "RoomWidth":null, "RoomLevel":"Main", "RoomDimensions":null, "RoomLength":null}, {"RoomType":"Laundry", "RoomKey":"20250618234035600686000000", "RoomDescription":null, "RoomWidth":null, "RoomLevel":"Main", "RoomDimensions":null, "RoomLength":null}]
Basement Crawl Space
Interior
Interior Features Kitchen Island, Living/Dining Room Combination, Open Floorplan, Quartz Counters, Vaulted Ceiling(s), Walk-In Closet(s), Water Closet
Heating Central, Forced Air
Cooling Central Air
Flooring Vinyl, Tile
Fireplaces Number 1
Fireplaces Type Living Room, Wood Burning
Fireplace Yes
Appliance Cooktop, Electric Range, Free-Standing Electric Range, Free-Standing Refrigerator, Washer/Dryer Stacked, Water Heater
Laundry Laundry Room, Main Level
Exterior
Exterior Feature Fire Pit, Private Yard, Storage
Garage Spaces 2.0
Fence None
Community Features Playground, Pool
Utilities Available Cable Connected, Electricity Connected, Natural Gas Connected, Phone Connected, Sewer Connected, Water Connected
View Y/N Yes
View Trees/Woods
Roof Type Shingle
Street Surface Paved
Porch Screened
Garage Yes
Private Pool No
Building
Lot Description Private, Wooded
Faces See GPS
Story 1
Foundation Block
Sewer Public Sewer
Water Public
Architectural Style Ranch
Level or Stories 1
Structure Type Masonite
New Construction No
Schools
Elementary Schools Durham - Bethesda
Middle Schools Durham - Neal
High Schools Durham - Southern
Others
HOA Fee Include None
Senior Community false
Tax ID 164243
Special Listing Condition Standard
Read Less
Want to know what your home might be worth? Contact us for a FREE valuation!

Our team is ready to help you sell your home for the highest possible price ASAP


