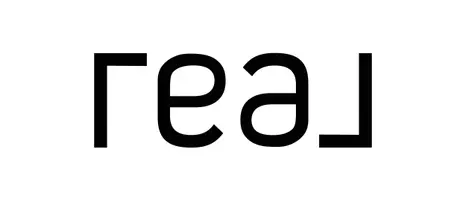Bought with Relevate Real Estate Inc.
$341,000
$349,000
2.3%For more information regarding the value of a property, please contact us for a free consultation.
2620 Holloway Street Durham, NC 27703
3 Beds
2 Baths
1,380 SqFt
Key Details
Sold Price $341,000
Property Type Single Family Home
Sub Type Single Family Residence
Listing Status Sold
Purchase Type For Sale
Square Footage 1,380 sqft
Price per Sqft $247
Subdivision Not In A Subdivision
MLS Listing ID 10098150
Sold Date 08/13/25
Style Site Built
Bedrooms 3
Full Baths 2
HOA Y/N No
Abv Grd Liv Area 1,380
Year Built 2021
Annual Tax Amount $2,360
Lot Size 9,583 Sqft
Acres 0.22
Property Sub-Type Single Family Residence
Source Triangle MLS
Property Description
Welcome to 2620 Holloway Street - a beautifully updated home in a prime Durham location with easy access to downtown, RTP, and major highways! This charming property features 3 bedrooms, 2 full bathrooms, and a spacious open-concept living area filled with natural light. Enjoy cooking in the modern kitchen with granite countertops, beautiful white soft-close cabinets, double sink, stainless steel appliance and ample cabinet space. Living room boasts a granite surround fireplace and cabinets. The owner's suite offers a peaceful retreat with an en-suite bath and generous space in walk-in master closet. Step outside to a large fenced backyard and covered back deck perfect for entertaining, gardening, or relaxing. With stylish finishes throughout, updated systems, and a convenient location, this ready gem won't last long!
1% Incentive towards Buyer's Closing Costs up to $5K with the use of Preferred Lender-Nick Overcash with FCMA and Preferred Closing Attorney-McCall Law Firm.
Location
State NC
County Durham
Direction To reach 2620 Holloway Street, Durham, NC 27703 from U.S. Highway 70 (US-70), head west on US-70 and take the exit for South Miami Boulevard. Keep right at the fork to continue onto Holloway Street (NC-98). Proceed straight on Holloway Street for approximately 0.5 miles. Your destination, 2620 Holloway Street, will be on the right.
Rooms
Bedroom Description Primary Bedroom, Primary Bathroom, Kitchen, Bedroom 2, Dining Room, Family Room, Bathroom 2, Entrance Hall, Bedroom 3
Other Rooms [{"RoomType":"Primary Bedroom", "RoomKey":"20250522200056819729000000", "RoomDescription":null, "RoomWidth":13, "RoomLevel":"Main", "RoomDimensions":"14 x 13", "RoomLength":14}, {"RoomType":"Primary Bathroom", "RoomKey":"20250522200056840346000000", "RoomDescription":null, "RoomWidth":9, "RoomLevel":"Main", "RoomDimensions":"10 x 9", "RoomLength":10}, {"RoomType":"Kitchen", "RoomKey":"20250522200056861179000000", "RoomDescription":null, "RoomWidth":13, "RoomLevel":"Main", "RoomDimensions":"14 x 13", "RoomLength":14}, {"RoomType":"Bedroom 2", "RoomKey":"20250522200056879152000000", "RoomDescription":null, "RoomWidth":11, "RoomLevel":"Main", "RoomDimensions":"14 x 11", "RoomLength":14}, {"RoomType":"Dining Room", "RoomKey":"20250522200056899875000000", "RoomDescription":null, "RoomWidth":11, "RoomLevel":"Main", "RoomDimensions":"13 x 11", "RoomLength":13}, {"RoomType":"Family Room", "RoomKey":"20250522200056920765000000", "RoomDescription":null, "RoomWidth":16, "RoomLevel":"Main", "RoomDimensions":"19 x 16", "RoomLength":19}, {"RoomType":"Bathroom 2", "RoomKey":"20250522200056941202000000", "RoomDescription":null, "RoomWidth":5, "RoomLevel":"Main", "RoomDimensions":"10 x 5", "RoomLength":10}, {"RoomType":"Entrance Hall", "RoomKey":"20250522200056961348000000", "RoomDescription":null, "RoomWidth":3, "RoomLevel":"Main", "RoomDimensions":"8 x 3", "RoomLength":8}, {"RoomType":"Bedroom 3", "RoomKey":"20250522200056979065000000", "RoomDescription":null, "RoomWidth":11, "RoomLevel":"Main", "RoomDimensions":"14 x 11", "RoomLength":14}]
Basement Crawl Space
Interior
Interior Features Granite Counters, High Ceilings, Walk-In Closet(s)
Heating Electric, Heat Pump
Cooling Central Air, Heat Pump
Flooring Vinyl
Fireplaces Type Gas Log, Living Room
Fireplace Yes
Window Features Double Pane Windows
Appliance Electric Water Heater, Microwave, Oven
Laundry In Kitchen
Exterior
Exterior Feature Fenced Yard
Fence Back Yard
Utilities Available Electricity Connected, Sewer Connected, Water Connected
View Y/N Yes
Roof Type Shingle
Street Surface Paved
Porch Covered, Front Porch, Rear Porch
Garage No
Private Pool No
Building
Lot Description Back Yard
Faces To reach 2620 Holloway Street, Durham, NC 27703 from U.S. Highway 70 (US-70), head west on US-70 and take the exit for South Miami Boulevard. Keep right at the fork to continue onto Holloway Street (NC-98). Proceed straight on Holloway Street for approximately 0.5 miles. Your destination, 2620 Holloway Street, will be on the right.
Foundation Block
Sewer Public Sewer
Water Public
Architectural Style Bungalow
Structure Type Masonite
New Construction No
Schools
Elementary Schools Durham - Merrick-Moore
Middle Schools Durham - Neal
High Schools Durham - Southern
Others
Senior Community false
Tax ID 0841344769
Special Listing Condition Standard
Read Less
Want to know what your home might be worth? Contact us for a FREE valuation!

Our team is ready to help you sell your home for the highest possible price ASAP


